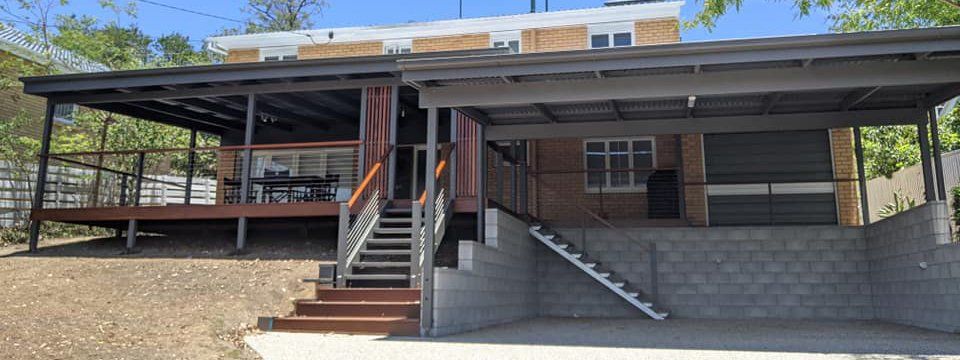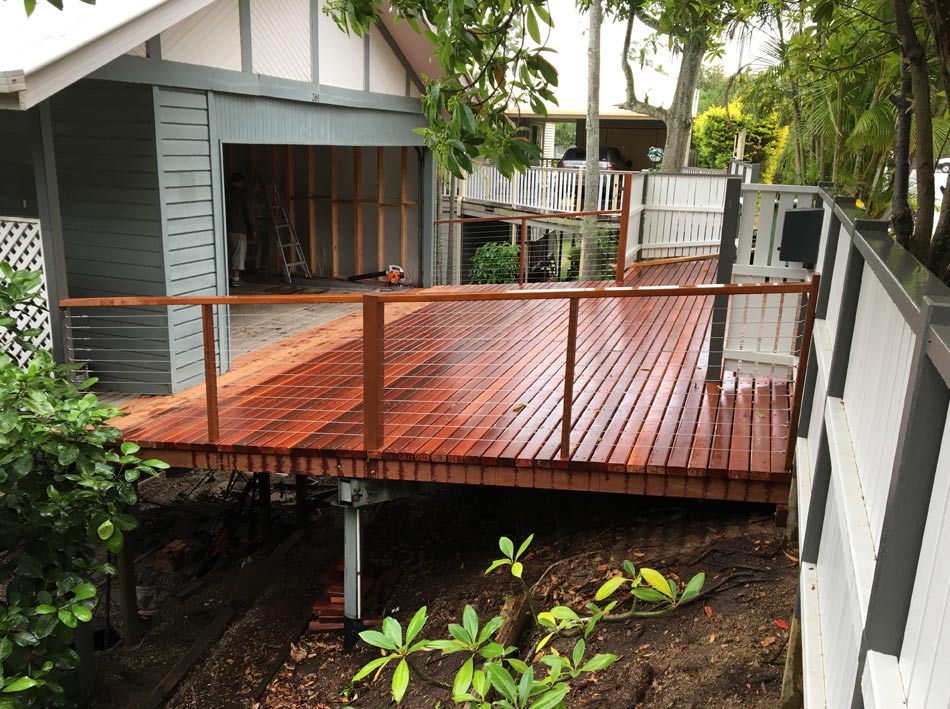Contact Brisbane Decks: 0418 783 132 |
Email Us
Roofs, Carports & Pergolas
Roof Structures
Brisbane Decks offer a variety of roofing structures. Roofs greatly enhance the liveability of a deck, by providing shelter from the elements, and minimise ongoing maintenance. We can design a new roof or extend a current roof structure to best suit the aesthetic of the outdoor living space. Options include extending the existing roof line or a flyover style construction. A number of roofing structures we can design, and build include:
Depending on the selected roof structure, we can incorporate lighting and ceiling fans to complement the space.
- “Timber and Tin” - a timber framed roof with Colorbond steel roof sheets and either hardwood or painted pine rafters.
- Proprietary roofing systems such as Stratco CoolDek, self-spanning insulated roof panels which provide enhanced thermal and acoustic properties.
- Extend your existing tiled roof line and incorporate a fully plastered ceiling.
Depending on the selected roof structure, we can incorporate lighting and ceiling fans to complement the space.
Pergolas
Brisbane Decks can design a clear-finished or painted pergola to enhance your existing garden and landscape setting. A feature such as this provides form and function in unutilised outdoor spaces. Pergolas are often finished with a clear or transparent polycarbonate sheeting to withstand the extreme weather conditions of Queensland and let natural light into the pergola.
Carports
We can build a carport to suit the existing house structure and meet the needs of the client. A carport can be designed under a second storey deck or, with the correct approvals, at the property boundaries to maximise space. Brisbane Decks build timber framed carports with Colorbond steel roofing, and can incorporate in the planning, the provision of a new concrete driveway.
View more pictures in our gallery
Location
Kenmore, Queensland, 4069
QBCC Act Licence No: 623178













